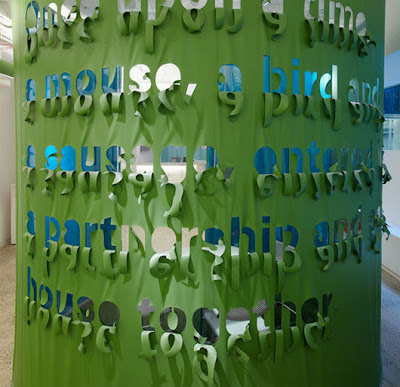[via]
Saturday, January 16, 2010
The Concept of Living Room With Direct Light and Water View
[via]
Labels: Home and Decoration
Posted by kurrel at 3:46 AM 0 comments
Friday, January 15, 2010
Advertising Agency "JWT" Design by Clive Wilkinson Architects
Labels: Design Gallery
Posted by kurrel at 10:26 PM 0 comments
Thursday, January 14, 2010
Luxurious of Sultan Lounge by Stephane Dupoux, Kuala Lumpur
Labels: Design Gallery
Posted by kurrel at 10:44 PM 0 comments
The Amazing Church Transformation by Multiplicity
Labels: Architecture
Posted by kurrel at 3:18 AM 0 comments
Colourful Clock Ornament For Wall Decoration by Steve Cambronne
Labels: Home Gadget
Posted by kurrel at 12:08 AM 0 comments
Wednesday, January 13, 2010
Modern & Simple Furniture Design by Yonoh Studio
Labels: Furniture
Posted by kurrel at 11:51 PM 0 comments
Futura Cucine - The Luxurious Design of Black and White Italian Kitchen
Labels: Home and Decoration, Kitchen
Posted by kurrel at 10:25 PM 0 comments
Monday, January 11, 2010
Garden Room With Fusion of Contemporary & Traditional Concept
Labels: Home and Decoration
Posted by kurrel at 3:59 AM 0 comments
Saturday, January 9, 2010
MashStudio - Concept of Space On Kid Robot Toys
Labels: Design Gallery
Posted by kurrel at 9:55 PM 0 comments
Friday, January 8, 2010
Creative Furniture Design - Image Table by Ivy Design Collection
Labels: Furniture
Posted by kurrel at 9:24 PM 0 comments
Thursday, January 7, 2010
Jonathan Clark Architects Design with The Penthouse Apartment With One Bedroom
Labels: Design Gallery
Posted by kurrel at 8:41 PM 0 comments




















































