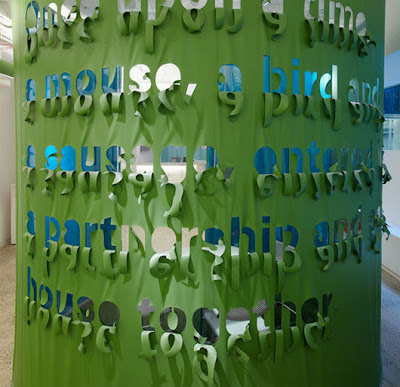Friday, January 15, 2010
Advertising Agency "JWT" Design by Clive Wilkinson Architects
Labels: Design Gallery
Posted by kurrel at 10:26 PM 0 comments
Thursday, January 14, 2010
Luxurious of Sultan Lounge by Stephane Dupoux, Kuala Lumpur
Labels: Design Gallery
Posted by kurrel at 10:44 PM 0 comments
Saturday, January 9, 2010
MashStudio - Concept of Space On Kid Robot Toys
Labels: Design Gallery
Posted by kurrel at 9:55 PM 0 comments
Thursday, January 7, 2010
Jonathan Clark Architects Design with The Penthouse Apartment With One Bedroom
Labels: Design Gallery
Posted by kurrel at 8:41 PM 0 comments
Tuesday, January 5, 2010
The Simple Terrace Design Concept for Living Room, Clodagh Architects
Labels: Design Gallery
Posted by kurrel at 8:59 PM 0 comments
Monday, January 4, 2010
Simple Design Suite Bedroom from The WT Hotel, Italy
Browse more deeply about WT Hotel, the following picture is the inside of the bedroom hotel suite. Design a room so beautifully with the dominant neutral colors like white. Simple but can create an atmosphere of a saint and maximum comfort to guests. The existence of the paintings on the walls and furniture arrangement with forest concept seemed so futuristic. Design room was clean. Regardless of who occupied it certainly would feel comfortable. That the concepts of WT hotels.
Labels: Design Gallery, Home and Decoration
Posted by kurrel at 10:55 PM 0 comments
The Unique Feature of WT Hotel's Restaurant
Labels: Design Gallery
Posted by kurrel at 9:18 PM 0 comments
The Renovations House of 15th Century by Cristian Speck, Formzone
Labels: Design Gallery
Posted by kurrel at 8:19 PM 0 comments
Sunday, January 3, 2010
The Trademark Fifth Avenue Shoe Repair Design by Guise, Sweden
Labels: Design Gallery
Posted by kurrel at 3:32 AM 0 comments






















































